Dutch Barn
Everything Amish
Dutch Barn
Standard Features
- 6' side walls
- 30-year architectural shingles
- Double doors
- 2 vents
- Windows with shutters/trim
Customization Options
Add personal touches to your Dutch Barn with the following options:
- Exterior: Cupolas, shutters, flower boxes, ridge vents, dormers, transom windows/doors
- Doors/Floors: Insulated doors, insulated floors, pressure-treated floors
- Interior: Lofts, work benches, shelves, ramps
Construction Specifications
Our Dutch Barns are built to last with quality materials and construction:
- 2 x 4 construction
- 4 x 4 pressure-treated skids
- 2 x 4 floor joists, 16" on center
- 2 x 4 studs, 16" on center sidewalls
- 5/8" plywood floor
- 6' sidewalls
- Overall height: 11'
- Wall height: 6' 6"
- Built with OSB (Oriented Strand Board)
Dutch Barn Specs and Pricing
| SIZE | PRICE |
|---|---|
| 8X8 | $3,776 |
| 8X10 | $4,003 |
| 8X12 | $4,472 |
| 8X14 | $4,816 |
| 8X16 | $5,174 |
| 10X10 | $4,969 |
| 10X12 | $5,397 |
| 10X14 | $5,793 |
| 10X16 | $6,021 |
| 10X18 | $6,550 |
| 10X20 | $7,009 |
| 10X24 | $7,495 |
| 12X12 | $6,041 |
| 12X14 | $6,254 |
| 12X16 | $6,993 |
| 12X18 | $7,498 |
| 12X20 | $7,944 |
| 12X24 | $8,871 |
| 12X28 | $9,948 |
| 12X32 | $11,662 |
| 12X36 | $12,810 |
| 14X20 | $10,416 |
| 14X24 | $11,548 |
| 14X28 | $13,125 |
| 14X32 | $15,439 |
| 14X36 | $16,988 |
Learn More About
Everything Amish
Located in Hughesville, MD, Everything Amish specializes in outdoor and solid-wood furniture, vinyl sheds, pergolas, and garages. Amish-made products. Special and custom orders are welcome. Furniture for every room. Visit us today.
service Area
Hughesville, MD
Calvert County, MD
Charles County, MD
St Mary's County, MD
Prince George's County, MD
Lusby, MD 20657
Prince Frederick, MD 20678
Waldorf, MD, 20602
Mechanicsville, Md 20657
Business Hours
- Mon - Sat
- -
- Sunday
- -
Available for After-Hours Calls
Hi. Do you need any help?
Privacy Policy
| Do Not Share My Information
| Conditions of Use
| Notice and Take Down Policy
| Website Accessibility Policy
© 2025
The content on this website is owned by us and our licensors. Do not copy any content (including images) without our consent.
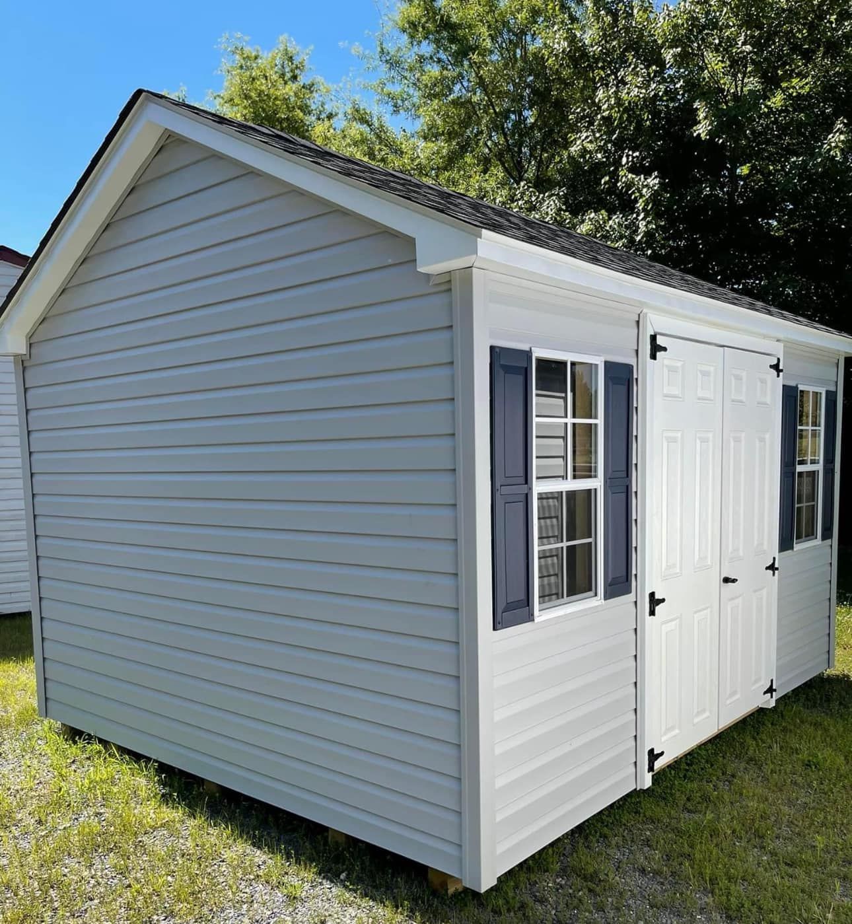
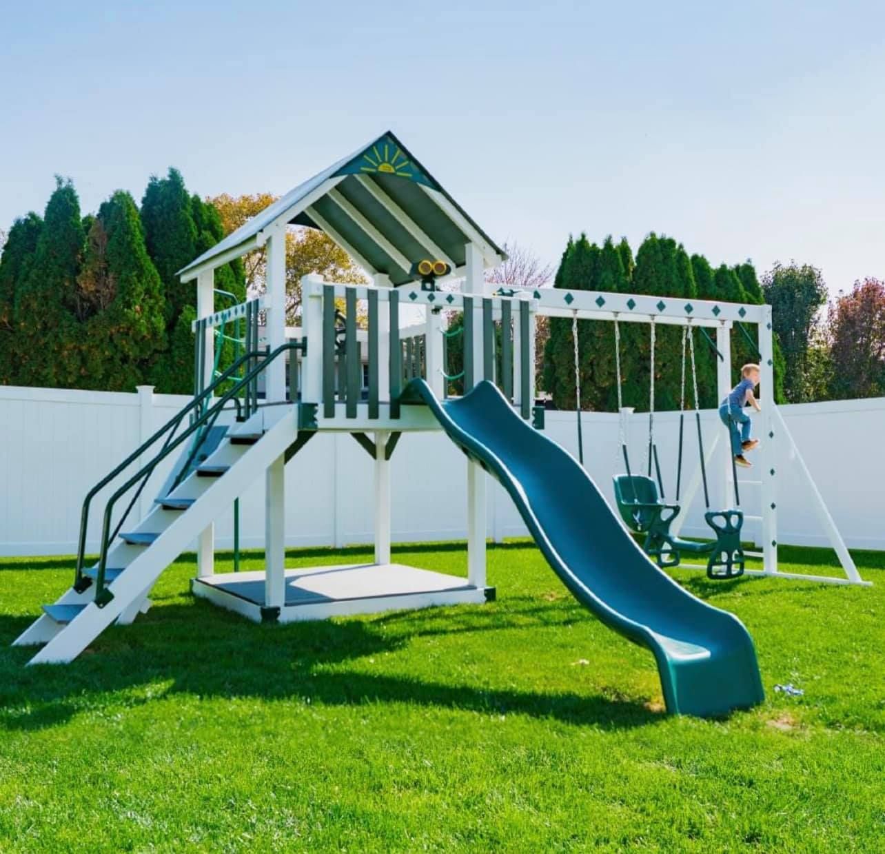
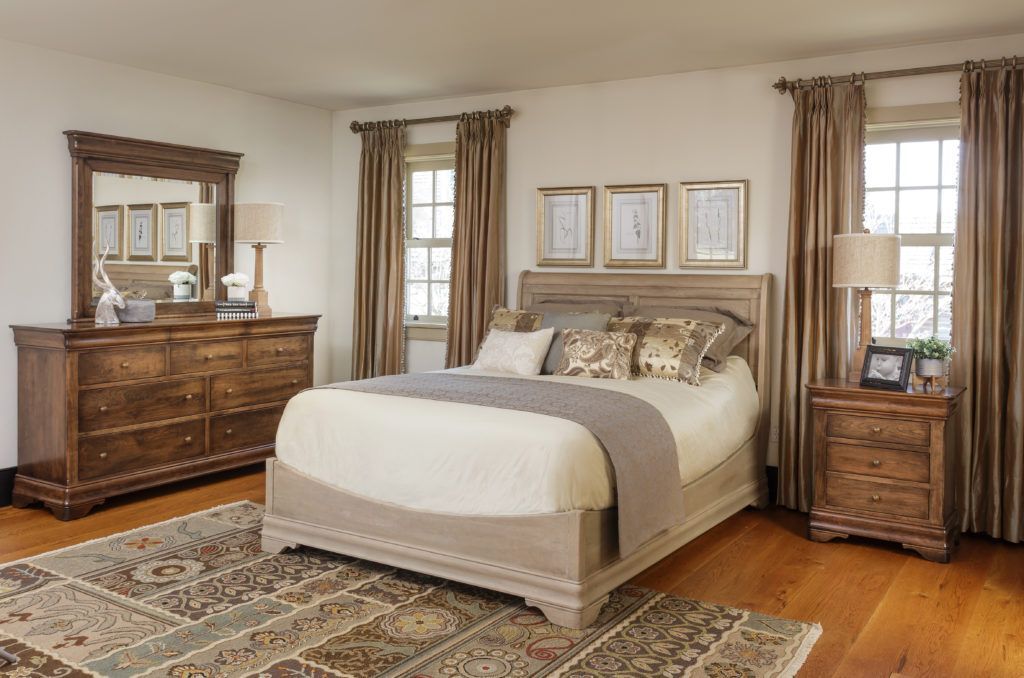
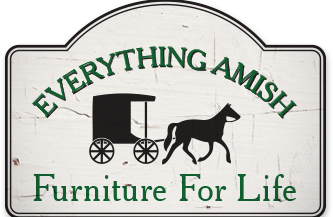

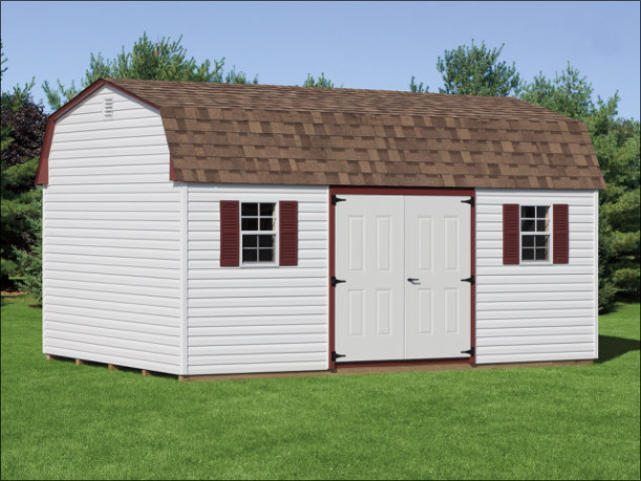
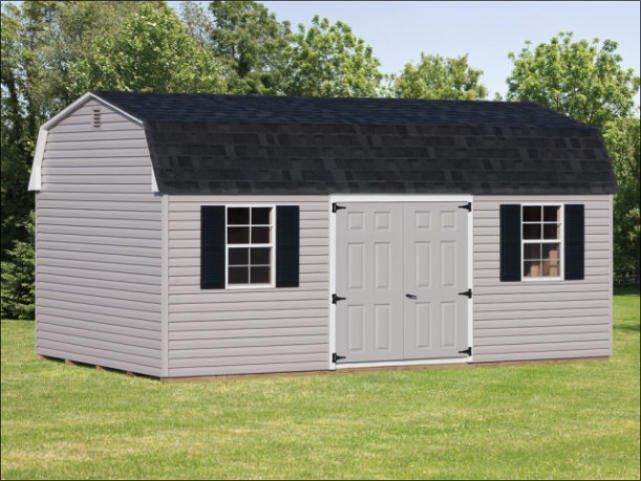
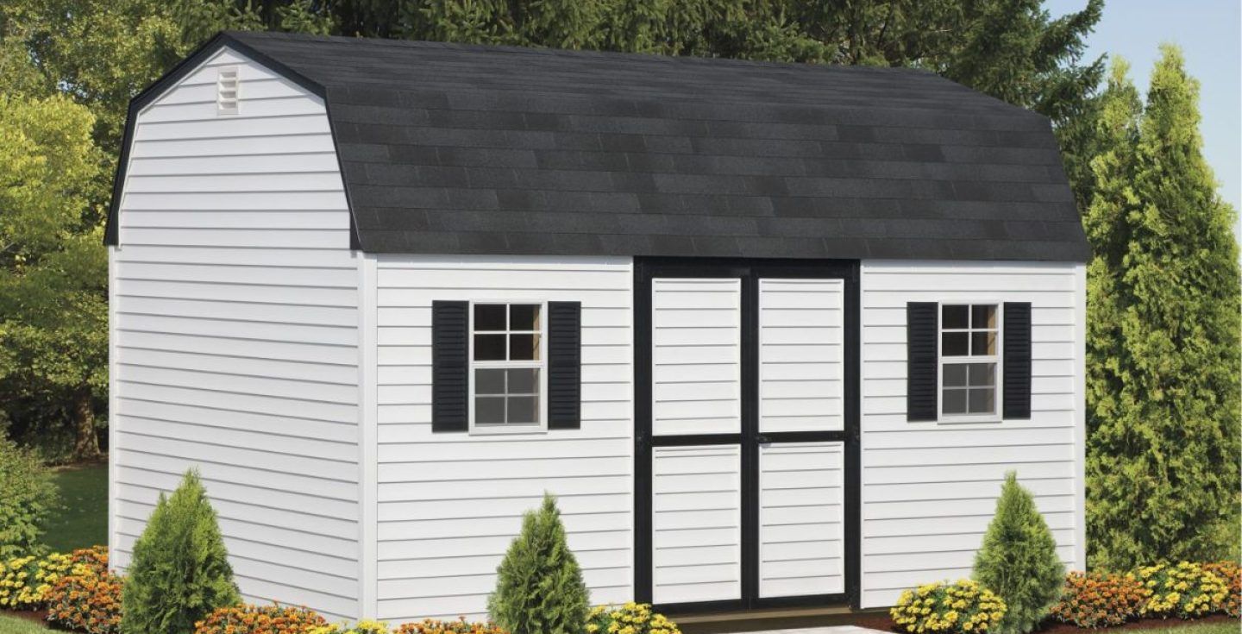
Share On: